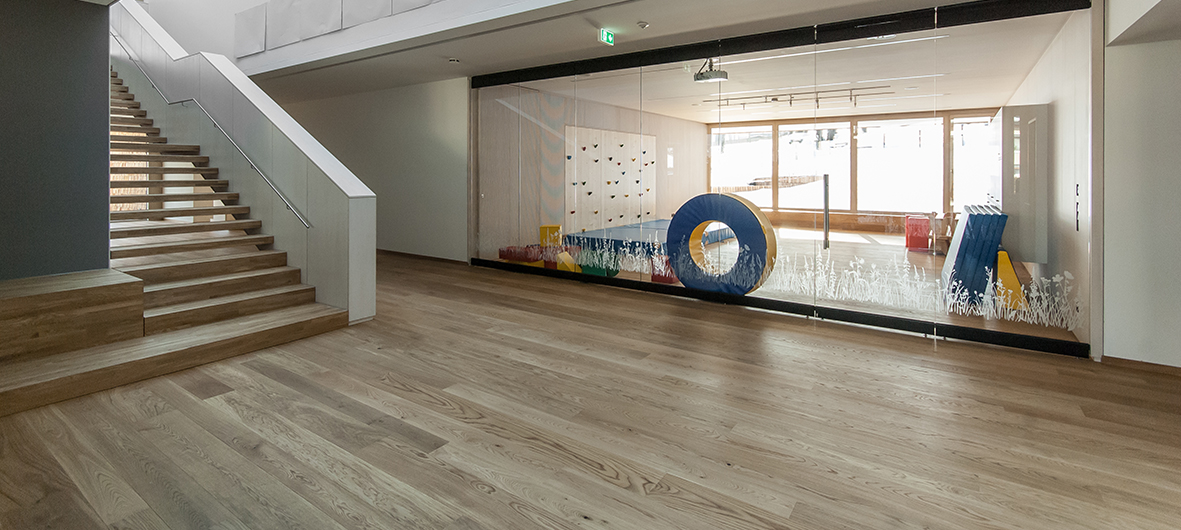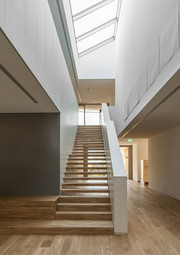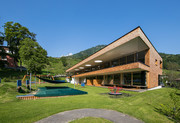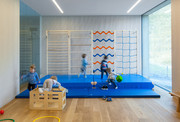krabbelstube park
Unconventional spirit of research

Unconventional spirit of research
In Bischofshofen, the architects from Hochhäusl & Moosbrugger created a new, modern building, subtly inserted into its surroundings. The façade was designed with elements made from larch shingles. The window façade can be opened wide, providing unimpeded access to the adjoining garden that accommodates a fun playground. Inside, the floors, walls and ceilings are clad in local wood, thus creating a connection with the façade. Six groups of young children aged three to six can play and rest in the spacious rooms, two gyms and brightly coloured sleeping areas. A children’s kitchen invites them to cook together. A house designed to be light, inviting and child-friendly.
A mixture of three widths of planks were installed over a total of 340 square meters. Long Casapark plank formats and white walls provide a calm design, because children provide enough liveliness and colour to the space. The parquet is very robust and can be safely used in rooms intended for groups of children. The applied stair solution that incorporates parquet has a great impact on the space.



| Location | Bischofshofen, Austria |
|---|---|
| Architect | Architekten Hochhäusl & Moosbrugger |
| Building owner | Stadt Bischofshofen |
| Floor installer | Reico Huber |
|---|---|
| Parquet | Casapark 139/181/221 |
| Photographer | Atelier Wolf |