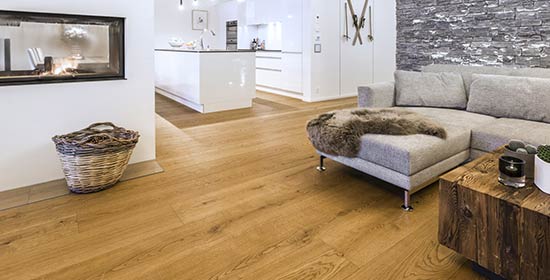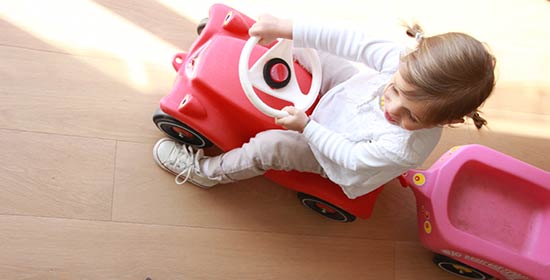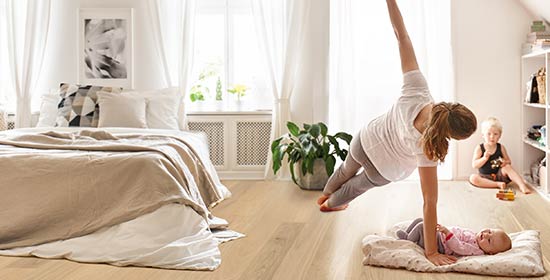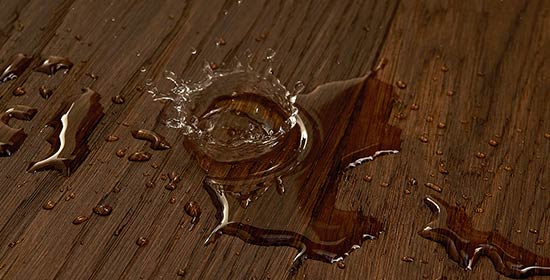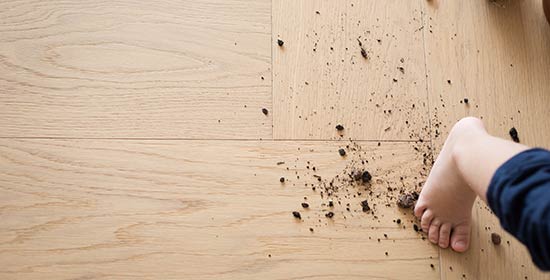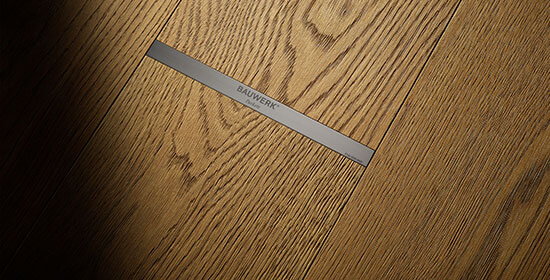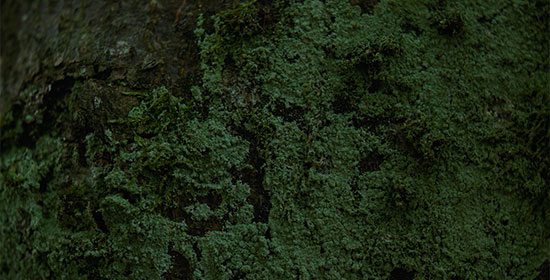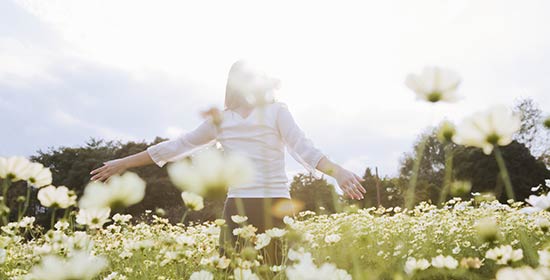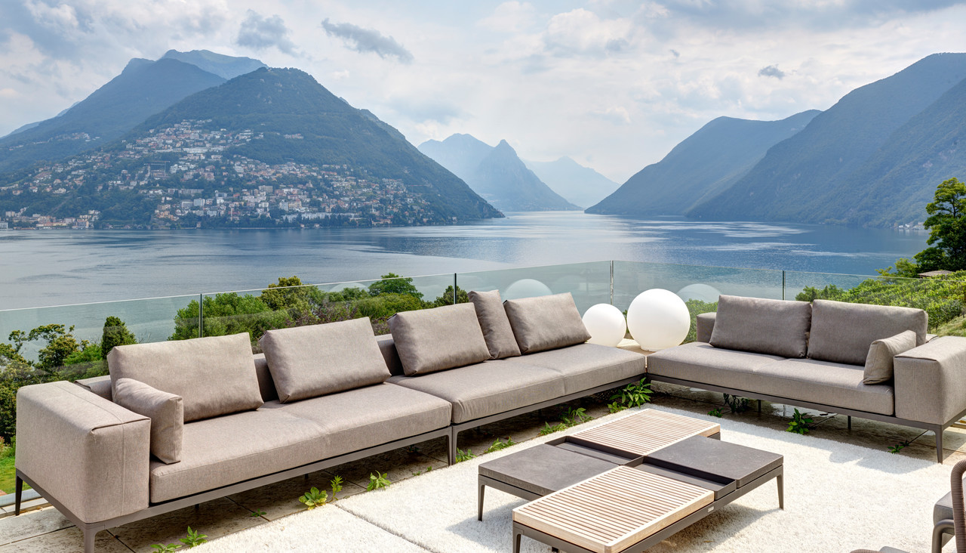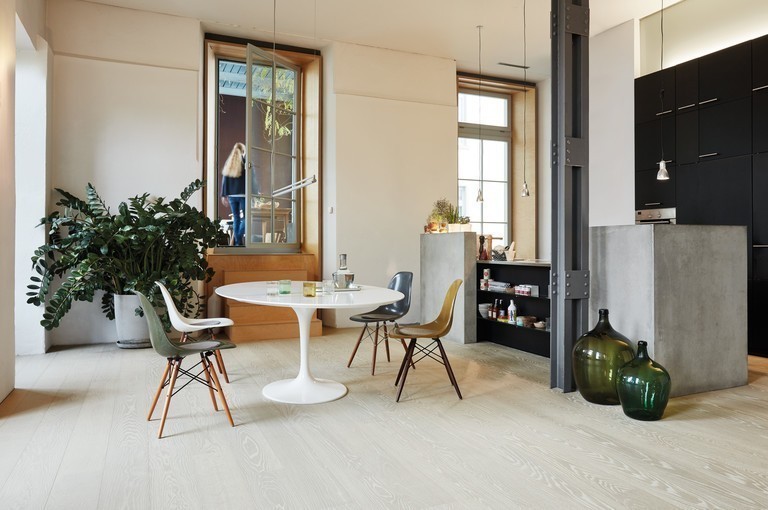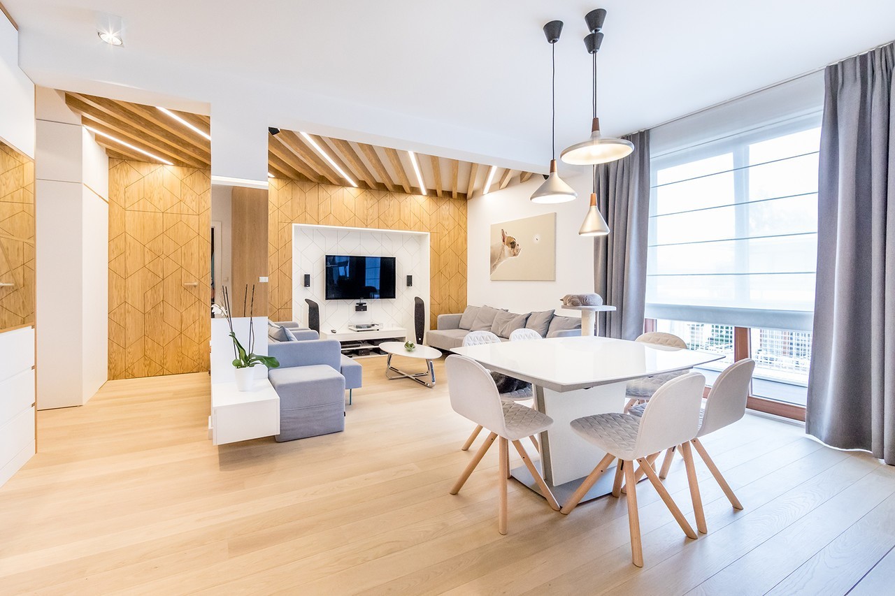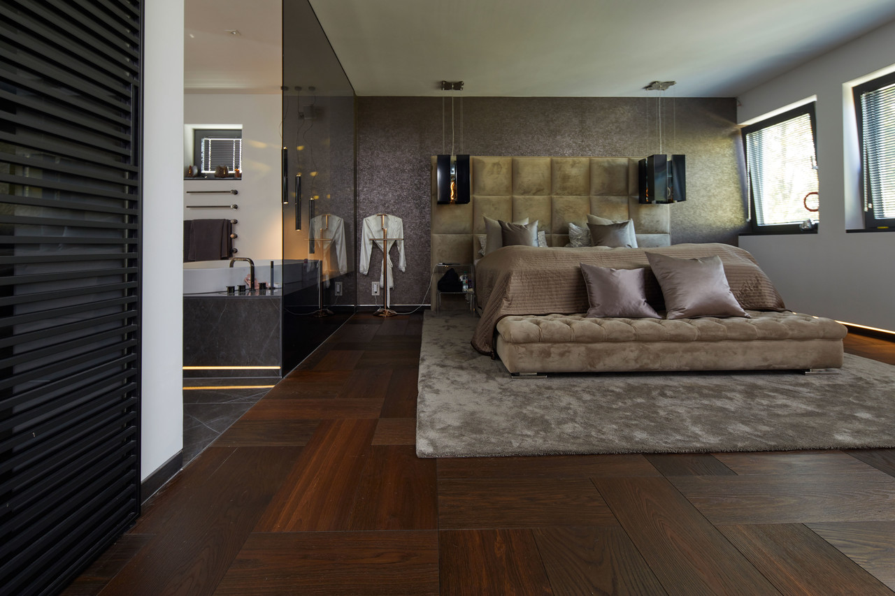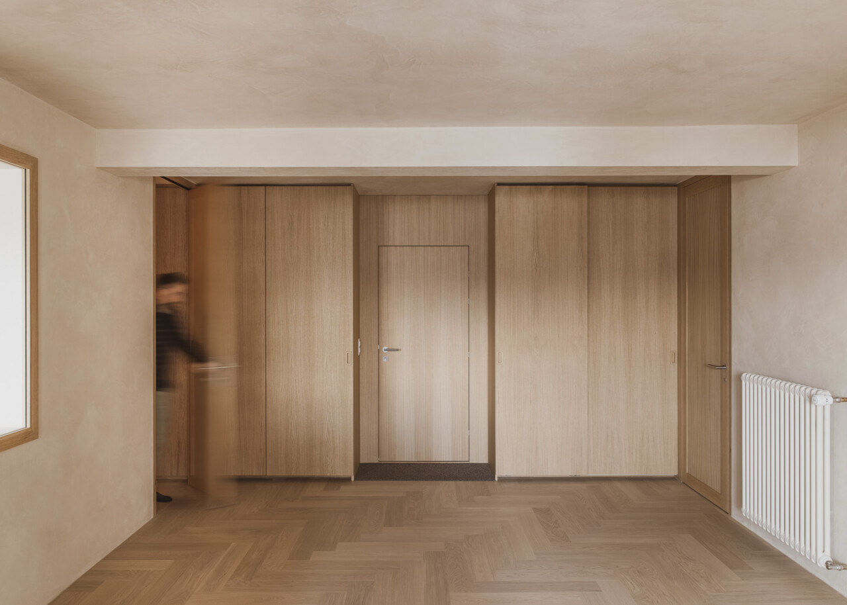Residenza Capo San Martino
In the Lugano municipality of Paradiso on the northern slope of the San Salvatore, maurusfrei Architekten have designed an upmarket residential complex that offers panorama views of the lake and distinct added value. Using the steep terrain, the architects offset the apartment volumes against one another within a terraced structure. All the apartments consequently afford impressive vistas over Lake Lugano and enjoy utmost privacy on the patios.
